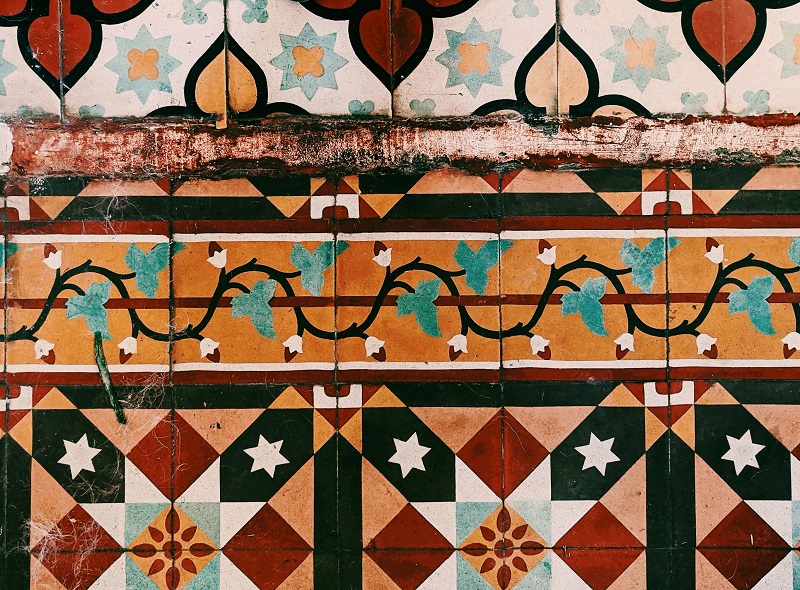Full disclosure: In my last post I led you to believe that after we purchased our million-dollar Treca bed, it was delivered on Tuesday, the promised day, without a problem. If you read that and thought, “Wait, she’s claiming that something was delivered on time, in France. That can’t be right”— clever reader, you.
On Tuesday, June 2, we scrubbed the exquisite and exquisitely small apartment in the centre ville from top to bottom, packed up and trundled everything we owned (five large roller suitcases packed with clothes and books, and the Vitamix we’d dragged from Portland) across the village to le faubourg, and officially took up residence on the rue du Soleil. The bed was supposed to be delivered that afternoon. The hours passed. At 4:00 we called the bed store. The chic English-speaking manager who’d wrangled the sale reported that the truck with the mattress had broken down, and that they would be happy to reschedule the delivery for Thursday.
We had lived in France for a year by then, long enough to know that it was a waste of time to ask why she hadn’t called to let us know. To criticize her behavior or imply that she had made a mistake would get us nowhere. To get anything done in France it’s always best to find a creative way to blame the weather, computers, traffic, Covid, Brexit, or Macron—then you can commiserate with the person who screwed up, and complaining together is the ultimate French bonding experience.
Jerrod said, “Oh, but Thursday is two days away. We have nowhere to sleep now.” Then he waited and waited. Finally, the chic bed store manager said, “Okay, I know a man with a van.” It behooves everyone in this part of the world to have a Man with a Van on speed dial, for just this reason. Her M.w.a.V. found the disabled delivery truck, scooped up our million-dollar mattress, and delivered it by 9 p.m. Another crisis averted.
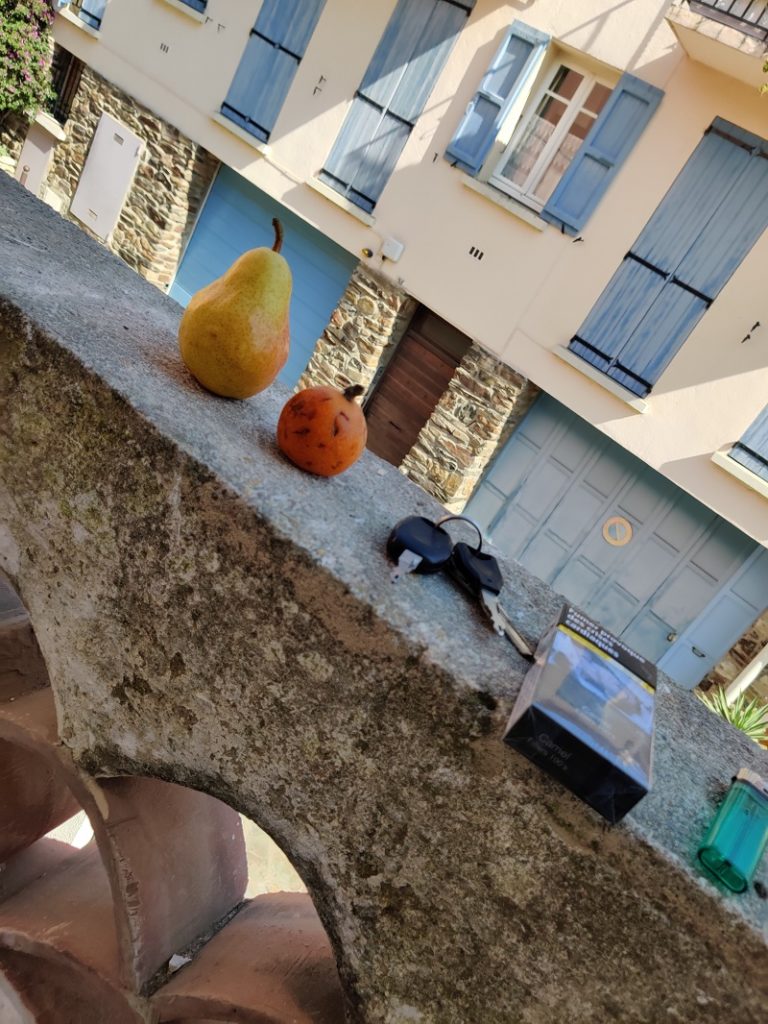
The rez-de-chaussée is charming, if you’re a fan of colorful, aggressively mismatched ceramic tile. And who isn’t? Our Married Student Housing situation has been arranged thus: The dining room will also serve as Jerrod’s office. The living room will also serve as my office. We have a kitchenette, and a bedroom that looks out onto our ravishing view (one day, this will be our kitchen). On the marble-topped sideboard we dragged from the garage we set up our printer and wine rack. Voilà!
Upstairs, the work is zipping along. I’ve never seen anyone work faster, including a gifted tile layer in Portland, who specialized in creating stylish and intricate patterns in record time and is currently doing jail time for dealing meth.
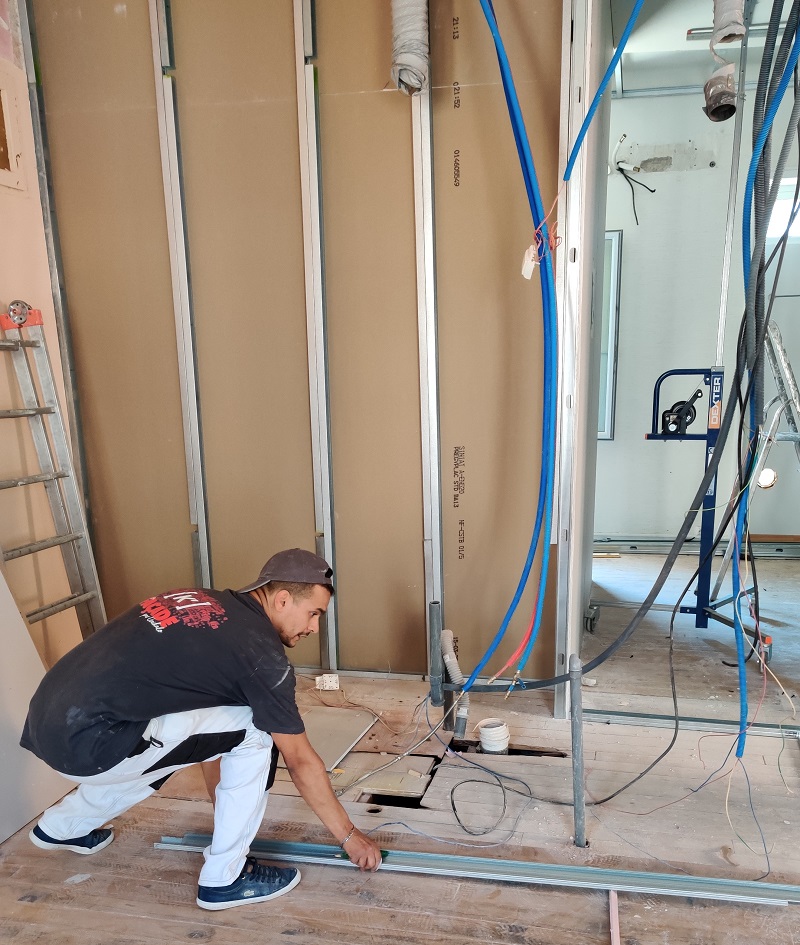
As you may recall, Markus, the German architect, drew up plans for the remodel of the façade, which needed to be approved by city hall. He also drew up several drafts of our ideas for the interior. There are narrow balconies running along both the front and back of the premier étage. The front balcony has a nice view of the street. From the back, the view encompasses the Fort Saint-Elme, Fort Dugommier, and the Tour Madeloc, a medieval watchtower built in 1285. They stand on the last bit of ridgeline of the Pyrenees before it descends into the sea, and overlook a crazy quilt of every shade of green, encompassing orchards, vineyards, and fields choked with wild rosemary and thyme.
When we first thought of the plans for the premier étage, we wanted the view from the back balcony to be “available to everyone.” Even in the middle of the confinement, we envisioned a parade of guests, friends and family, writers who came to my retreats, and maybe a writer we’d invite to do a “residency” here! For a few deluded weeks, we lost sight of the fact that we were not opening a bed-and-breakfast. At that moment—and as I write this—the border of France was closed to Americans. Who, exactly, were we going to be hosting?
One evening after the guys had knocked out a solid nine-hour day, we wandered around the empty space and had a nice American aha moment: we are the only ones who are going to be living here! Not only that, we would know everyone well enough who would be staying in the guest room, the chambre d’amis, that if they wanted to come and enjoy the view from the back balcony, they could walk through our bedroom. Thus, we asked Markus to simplify the plans, so that they looked like this:
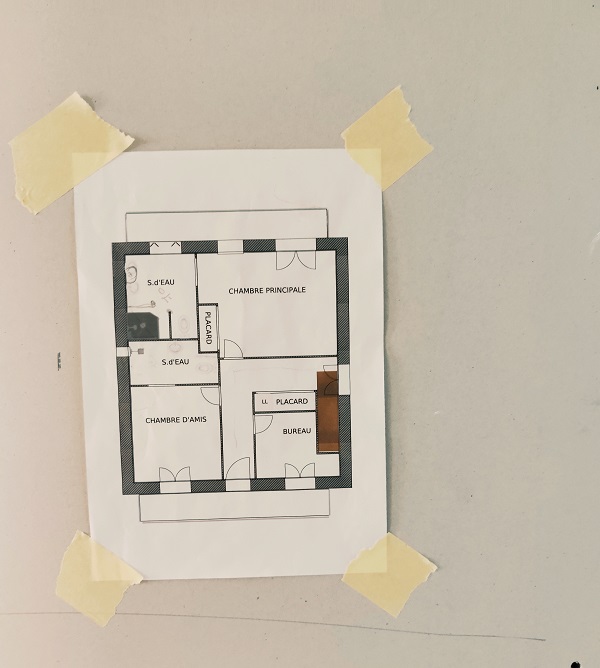
However, on the day the guys planned to erect the first set of walls, those plans were missing. After half an hour of energetic discussion, it was resolved that someone had had them and someone had lost them. Rather than announce, “We’ll go have a smoke while you find the plans or print out a new set,” we launched into an avid discussion about where the walls should go. Pascal and Antoine and the Friendly Young Chief, whose name I still don’t know, all had opinions. Much energetic French flew around the room. The F.Y.C. had a pencil behind his ear and kept leaping around measuring spaces with his arms and making marks on the concrete. It felt like an exercise in improv architecture.
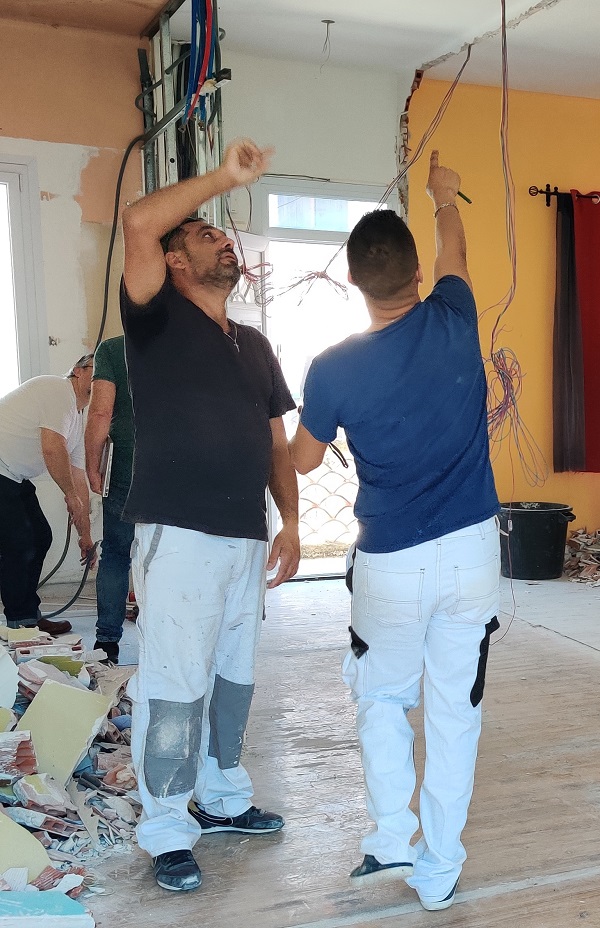
The copy of the plans was eventually located, folded in half and stuck in a small gap between the breaker box and the wall. The F.Y.C. made a production of taping them to one of the outer walls with squares of masking tape, and the conversation continued, without regard to the lost-now-found architectural drawings. Distances were measured in the same way that the length of the catch of the day is conveyed. There was nary a level or tape measure in sight. I don’t think they ever looked at the drawings, and yet the walls started to go up.


